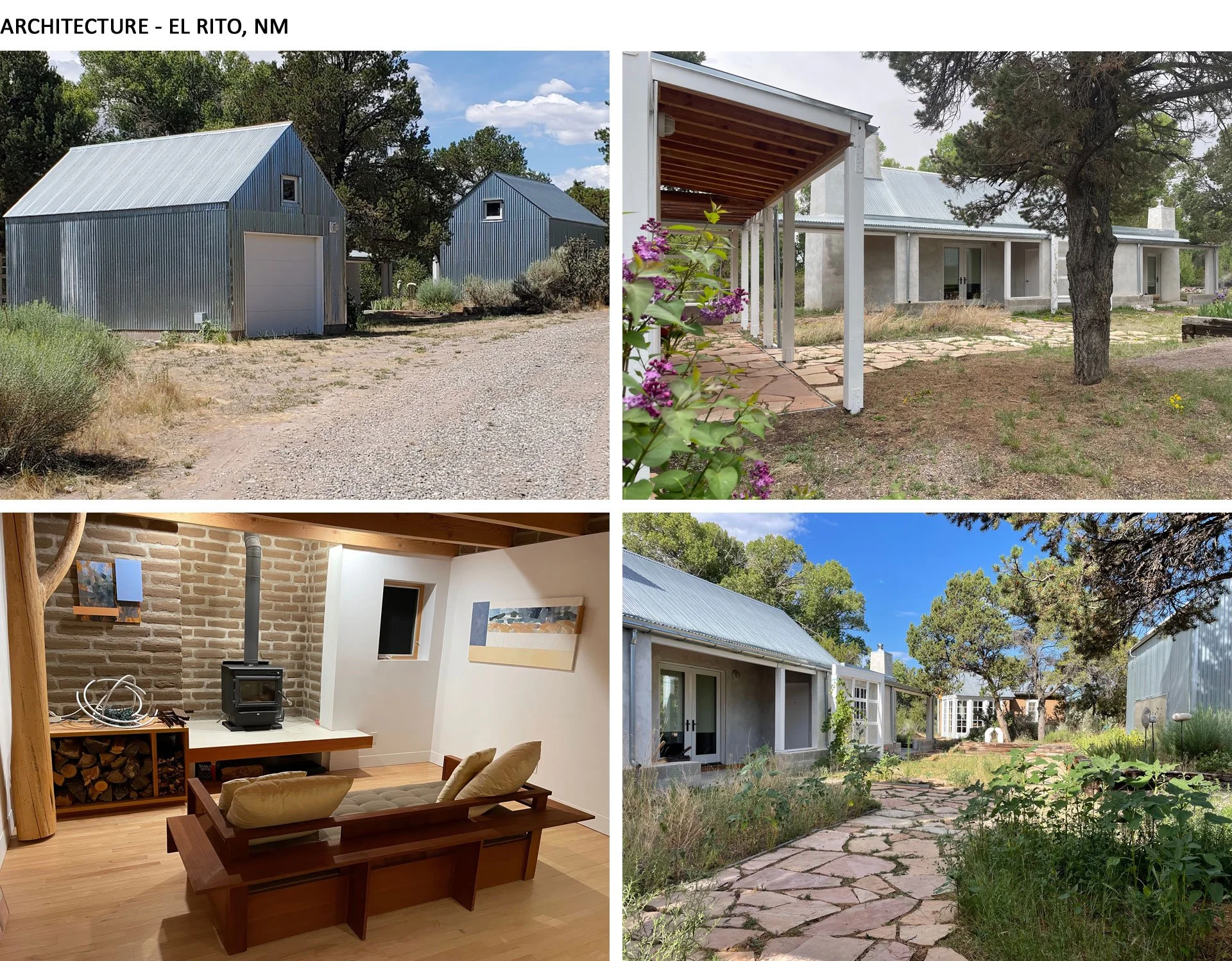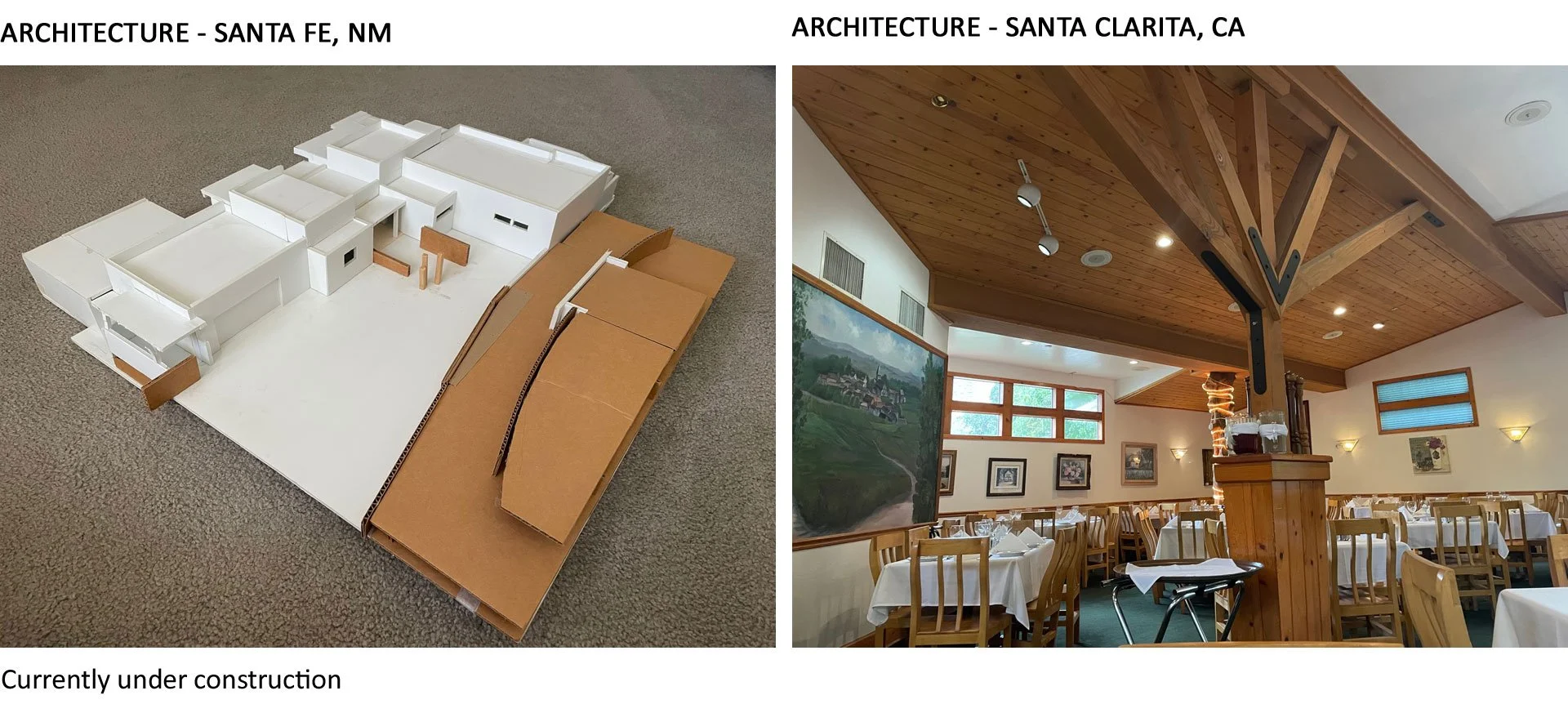Thoughts on architecture:
It seems to me that space is the most interesting component of architectural design. A building needs to provide shelter and efficiently meet the user’s needs. But emphasizing space enlivens the building and can give the interiors a dynamic quality which adds to the enjoyment of being in the building. In the Rotary house, the view of downtown LA dominated the thinking for the top floor. Before design, we went to the site and took compass readings to all the landmark buildings downtown. The views, as well as solar considerations, determined how the space opened up. Some of the south facing glazing did not have much of a view, but it works perfectly for introducing phase-change salts to be used for thermal mass. The stairwell not only has the phase-change material, but also acts as a solar collector accumulating warm air at the ceiling level. This air can be moved down to the bedroom floor using a solar powered fan and ductwork.
R. M. Schindler’s work is an inspiration in seeing how he manipulated space. Ideally a building should make the viewers aware of the space around them and add a bit of delight to being there. Playing with ceiling heights helps emphasize the space and opens up possibilities for sculptural play. Empty space can be shaped to emphasize shelter, openness, or particular features. I think space should always be doing something for the user.
Furniture can be architecture at a smaller scale. The built-ins at the Rotary house provide seating in the living room but the shapes work with the shapes around them. Schindler’s furniture is very spatial and the reproductions seem at home in the Rotary house. I think of wood as being a soft material. The drywall walls are hard, the white is hard, but the oak panels and woodwork play off the hardness and add both warmth and complexity to the spaces. The fold-down table on the balcony is both useful and a playful ad hoc addition.
The Rotary house is a hillside house, it essentially is a three floor house built against the hill. The top two floors are living space while I have used the bottom floor as a workshop. The separation by exterior stairway gives a nice separation, a short commute, to the workshop. This would make a great office space, separate but close to the house.
In my paintings I definitely think of space with the blank canvas being empty indeterminate space. Bits and pieces of real things emerge from the space but white empty areas emphasize underlying empty space. I love the calligraphic nature of east Asian painting. I want to emphasize brush strokes; I always want to see the brush strokes in a painting. I paint landscapes because this emphasizes human’s place in the landscape as an observer, not as the master. The natural world is incredible, but it often isn’t given enough attention.
My house and studio in northern New Mexico are set in a nearly empty rural landscape. There the idea was to loosely define a courtyard for a protected outdoor space which with its buildings is set in an open space. I like the forms of northern rural buildings, very simple and plain. The interiors are also simple and plain.
The design for the Monte Serrano house was dominated by HOA restrictions. They mandated an updated Santa Fe style architecture which imitates old adobe buildings. The HOA required screening of buildings so as to preserve an open feel. So, again, a courtyard works to establish domesticated space outside the house. The views there are great, so the east side of the house opens to the view, while the bedrooms open out to a smaller scale enclosed space. The whole house has a protected feel which works with the harsh sun and cold winters.



